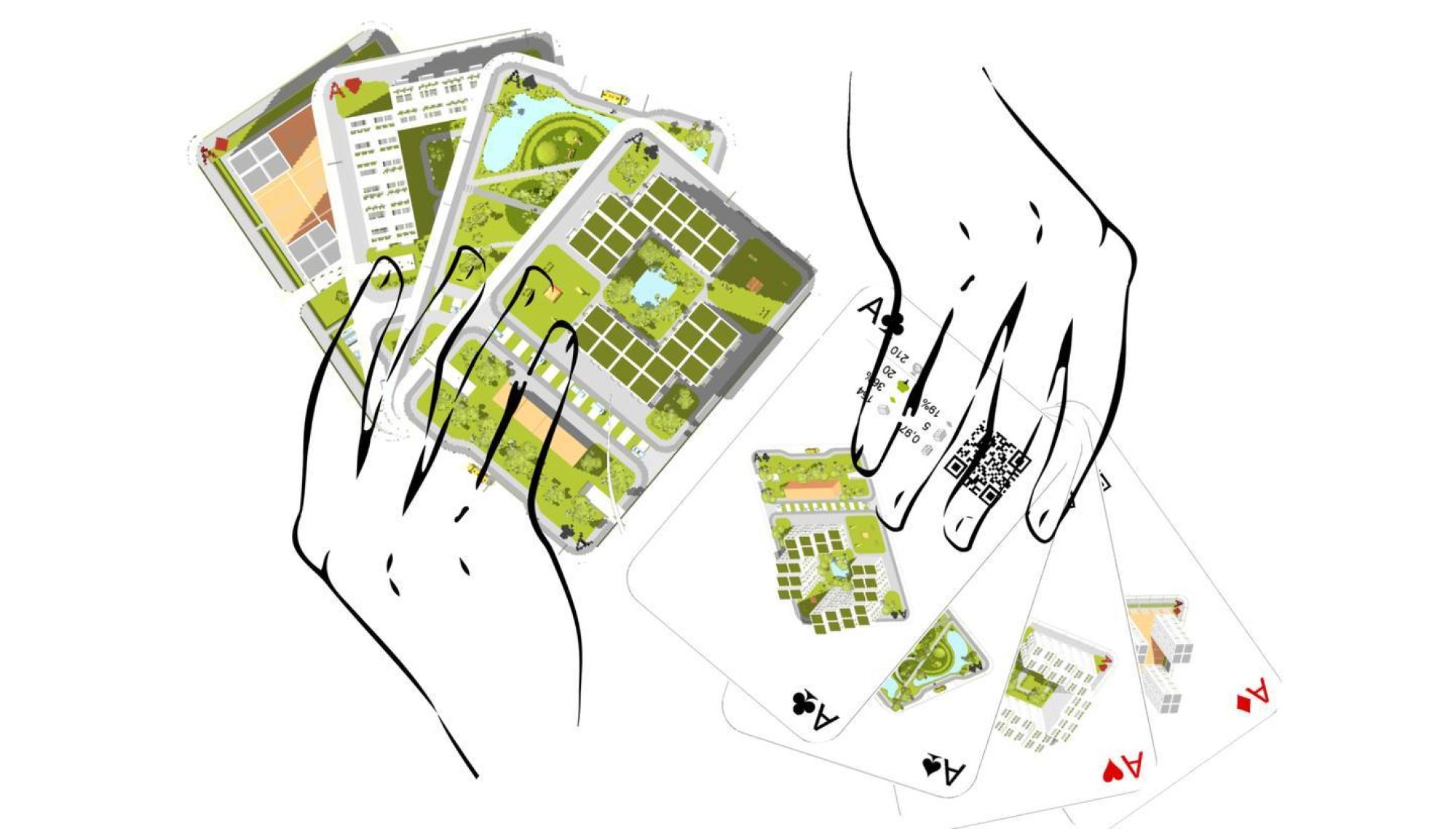

Residential intensity is a concept that characterizes the efficiency of land use to achieve a certain number of apartments or residential building area on a plot.
The increase in housing intensity is noticeable especially in the centers of large cities an example of which is the First District in Katowice designed by the Medusa Group architectural studio.
The complex is distinguished by the high attractiveness of its location in the immediate vicinity of the Culture Zone, Spodek, the International Congress Center, the National Polish Radio Symphony Orchestra (NOSPR) and the Silesian Museum, which allows one to enjoy the numerous attractions and amenities offered by the urban lifestyle.
The project includes service outlets in the first floors of the buildings, kindergartens, common areas for residents, bicycle rooms, car charging stations and a two-story underground parking garage. Due to its large scale and functional diversity, the project is characterized by spatial, technical and environmental complexity. Permeable paving was used, good sunlight was provided, and there is a high biodiversity – perennials, perennial plants, ornamental grasses, shrubs, multi-species flowerbeds, pine and birch trees. In the vicinity are Bogucki and Powstańców Śląskich city parks, which allows residents direct contact with greenery and landscape.

Phase I of the First District became the inspiration for the cards: hearts (resident), clubs (planner) and spades (environmentalist). We used components from these cards to make a model of a section of the First District. What’s more, the characteristic forms of the towers were the theme of the figures of the ladies used in the Game.

LINK TO 3D MODEL: https://skfb.ly/oEWBn
